
Wang-Jia Da-yuan (王家大院) Wang's Family Compound, located at Jingsheng Town in Lingshi County (灵石县静升镇), about 35 km away from Pingyao Ancient City (平遥古城), was a typical example of a luxurious living home of a wealthy Jin Merchant in North China. The residential complex was built by one of the four well-known families of Lingshi (Wang, Qiao, Qu and Cao) between years 1762 to 1811. Wang which originally was a lower tenant family in Taiyuan moved to Lingshi and became rich through tradings. Wang family was very powerful with great influences in politics, business and farming lands in mid period of Qing Dynasty (1644-1911). In mid 1600s, Wang started building large fortified complex for their extended family and as the family prospered and grew in size, more and more courtyards were added to the complex. In terms of size and grandeur, Wang's living compound is the largest and most grandeur in China after Forbidden City and Confucius Family Mansion. It covers an area of 37 acres with 1118 houses in its 123 courtyards and gathers the most delicate and elegant architecture of Ming and Qing's distinctive style. In view of its spacious and classical architectures with large storage of valuable treasures, it is regarded as Chinese Civilian Forbidden City and being a masterpiece of oriental domestic architecture, it is also nicknamed as China Civil Dwelling House Art Museum. Presently 11 acres of the compound is listed as Shanxi's provincial protection sites.



The three distinct groups of Wang's Compound that are opened to public are Gaojiaya (高家崖), Hongmenbao (红门堡) and Chongning Bao along with Wang's Ancestral Hall. Gaojiaya and Hongmenbao stand from east to west, facing each other and linked with a ditch. All structures were fortress-like construction built on the terraces of the mountain side on the loess Plateau. Gaojiaya, The Eastern Courtyard is the first site to reach through the main gate.
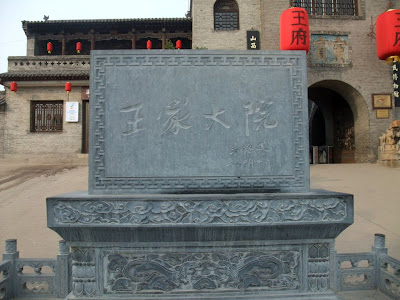

The lively lion stone sculptures displayed at the entrance gate front.




This most extravagant residential complex which was once the greatest family compound of The Jin Merchant in the region, was just opened to public in recent years. It is still fairly unknown to many local and foreign visitors as until 1990s, the place was inhabited by a commune of impoverished farmers under the regime of Chairman Mao in 1950s. And in view of this situation, the complex was shrewdly preserved during cultural revolution. To protect and preserve the priceless artifacts and heritage from mass destruction, the ingenious villagers camouflaged magnificent sculptures inside dirt mounds, concealed intricately carved window sills with mud fillings, and plastered with Mao's slogans.




Dun Hou House (敦厚宅) is one of the main courtyards in Gaojia-ya built in early years of Emperor Jiaqing (reigned 1796-1820) in Qing Dynasty. The series of houses in Gaojia-ya was built in a shape of a phoenix comprising of three parts in which two are at the center and one at the northern backyard. The central main Courtyards are composed of three parallel sihe-yuan (四合院) and north backyard is composed of a line of 13 caves dividing into 4 small courtyards.



The exquisite relics at main door of Dun Hou House including a pair of stone lions, stone carved screen and pillar base.




The gorgeous wood carved door frame at the main door of Dun-Hou House.



The elegant house eaves.


Impressive collection of decorative lattice screens and windows, shaped opening between rooms and courtyards and graceful roofs.



The house and courtyard of Dun Hou House feature carvings every where in stone, bricks and wood from eaves of houses to ridges of the roofs to window frames, timber joints and doorways.


Each structure in the courtyard has its own design and with its pattern of carvings that symbolized various meaning.


Wood carved door frames at Dun-Hou House are impressive.
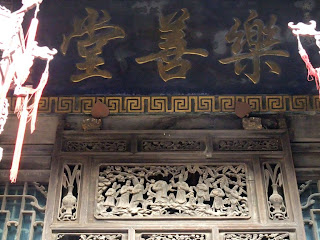


The heirlooms of Wang's family are displayed almost at their original places.



Sheer beauty of wood carvings at Dun-Hou House.




All wooden pillars had its own design of stone base beautifully carved with patterns in related meaning.


A standard living room, bed room and new wed room.



A line of 13 caves that are divided into 4 courtyards at the northern backyard of Goajia-ya.



The complexity of the structures makes one feel as if moving through a labyrinth.



Gaojia-ya has 4 gates in 4 directions with 35 courtyards, 342 rooms and 2 gardens. The courtyards and gates are enclosed within each other forming a real labyrinth.



The Wang's Ancestral Hall since opened, has attracted many of its descendants to come and pay respect or worship.


The Ancestral Hall has two storey. Top floor is a shrine hall and opera stage while the ground floor displays some models and statues of Wang's ancestors. The ancestor of Wang's Family were originated from Taiyuan. They were peasant farmers but also selling Tofu (bean curd) to support their living. They began to trade in business starting from Ming Dynasty and became very rich during early reign of Emperor Kangsi (1654-1722) in Qing Dynasty. And during the reign of Emperor Qianglong (1711-1799), many of its descendants became cabinet ministry officials.




Monkey stone sculptures are most common in this courtyard as monkey in
Chinese, sounds like high position in politics. It represents great promotion (封侯).



This courtyard was the place where Empress dowager Cixi (慈禧太后) put a night during her escape from Eight alliance force. It was said that she stayed in the bounds of Lingshi for 2 days while on the way when moving towards west. She stayed in He's family in Liangdu (两渡何家)for the first day but on the second day, she separated her entourage contingent into two routes as afraid of some unforeseen accidents that might happened on the way. The first group went through Hanxin ridge going southwards and waited there while herself with the second group moved on through Qingsheng along Qinyuan Mountain. Due to rain, she had to put a night in Qingsheng and Wang's compound provided a better residing condition than others, though at that time, Wang Family had declined.



The bed that Empress dowager Cixi (慈禧太后) had slept for a night.




Fabulous wood carvings of floral and animals with colors at most of the windows at this courtyard.



Each door frame has its own relief with meaningful wordings. These two were inscribed with "Happiness came from meritorious deed" and "Respect your career and job"


The refined and exquisite crafts of stone carvings can be seen at every corner in those wall screens. Most interesting is the meaning behind the carved objects or story.
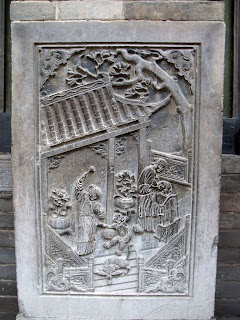



Delicate screen with gorgeous carving of stork and phoenix, signature of longevity and well being.


Besides animals, floral, mythology character and story were also the carving subject for those stone screens.




Artistic wood and stone carvings beautifully decorated almost all the houses inside the courtyard.




Stone sculpture of monkeys and lions in lively posture.




The four Chinese character stated in this door tablet carried the meaning of Discipline, which was very much required by people of olden days. Making a hole at the stair way to channel off the raining water was another smart deed of that period.


Private schools were built inside the courtyards for the early education of their young masters.



Young-Zheng Private School at Ningrui House is an unique modeling of a complete structure in the courtyard.
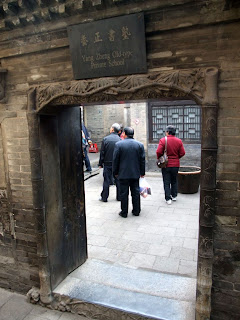


The beautiful stone carvings of bats at the front screen of the magnificent Ning-rui Residence. Bats being symbol of well beings and blessing always appeared in most carvings of those ancient wealthy homes.



Ning-rui Residence is another magnificent courtyard in Gaojia-bao that has rich display of sculpture and carvings.




Large numbers of items belong to the family are kept in their original place in the courtyard.


Wood carvings with legendary characters at the windows lattice.


Lively animal stone sculptures at Ning-Rui Residence are some of the valuable treasures in Wang's Compound.


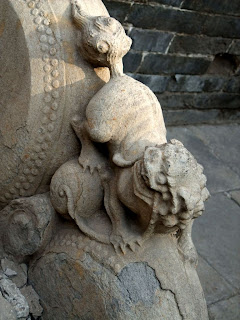
Genealogical chart book of Wang's clan displayed in the Museum together with the original hand-writing of Fu-san (傅山 1607-1684), a great medical professor, a famous calligrapher and a philosopher from Taiyuan,



The Paintings and Calligraphy Hall displays hundreds of excellent works while Treasure Hall contains collection of furnishing and furniture, porcelains, and some old coins.



Chinese scenery and floral paintings from a productive artist presently stationed in the Painting and Calligraphy Hall.




Demonstration of skill on different art piece.



This gorgeous courtyard with a pair of beautiful carved wall screens, had become an sketch object of the art students.



An elegant pavilion on top layer of Cloud Bridge which has an unique small watch hole on the wall to look far into the other part of the site.




An ancient field clock is a wisdom of people from that time. By watching the position of the shadow that fell on the stone surface from a metal needle , they knew the hour of a day.



Fabulous structures and its stunning artistic finishing.




It is a cluster of courtyards, each with its own living homes, yards, kitchen and even own private school.



Stone sculpture




Fabulous Stone carved screen.


Delicate wood carved door frame.





No comments:
Post a Comment