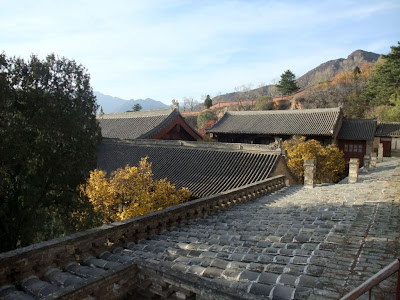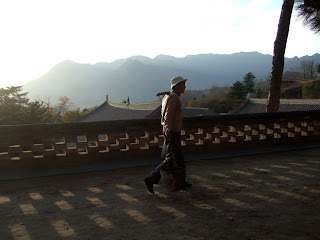

The Temple of Buddha's Light, Foguang-si (佛光寺)that sits on a hill-slope overlooking the plain at Doucun Village (豆村) about 40km away from Wutaishan is a cultural treasure. When it was discovered by the two native architectural historians Liang Sicheng (梁思成)and Lin Huiyin (林徽因)in year 1937, the halls were full of bats, their faces and smelly bugs. According to record, The temple site was first built within years 471-499 during Northern Wei Dynasty (北魏) when Buddhism was in its glory period in China. During Tang Dynasty, after Rev.Faxing (法兴法师)expanded the site and built a 32 meter high Meitriya Grand Hall, it climbed to its highest point of reputation and supported by many devotees. Unfortunately in year 845, the temple became a victim to Tang's anti-Buddhists campaign and was totally destroyed leaving only Zushi Pagoda behind safe. Temple Foguang-si was allowed to rebuild 12 years later when Buddhism returned to its position after Emperor Tang Xuan-zhong (唐玄宗) was on the throne in year 847 and there after the temple went through repair and restore in Song, Jin, Ming and Qing Dynasties. The construction of Grand East Hall took place in year 857 and was organized by Rev. Yuancheng (愿成法师) with financial support from a female benefactor named Ning-Gongyu (宁公遇). Images of Rev.Yuancheng and Madam Ning-Gongyu were erected among the 33 images of Buddha and Bodhisattva inside the Grand East Hall now. The remarkable temple of Foguang-si is the best preserved wooden architecture from Tang Dynasty (618-907)still in existence in China.



The picture of Foguang-si was surprisingly found showing in Dunhuang Five Generations murals (敦煌五代壁画). The artist who drew the murals must have visited the Temple and truly impressed and moved by its magnificence. The four wonders of Temple Foguang-si are its Tang's architectures, sculptures, murals and the calligraphy of those hand-written comments from visitors of Tang Dynasty, that were found mostly at the bottom part of the four left and right pillars. These cultural treasure are now beyond any value on earth.


The remarkable temple was set in a tranquil village far away from the hustle and bustle cities and hordes of tourists. It is not only an attraction to cultural visitors and Buddhists but also its a great place for architects, artists and historians


The Temple site has a large courtyard garden growing with great numbers of rare plants and old trees. The two giant pine trees shooting right up in front of East Hall share the same history with the building, survives together with the building for more than a thousand years.


The 4.9 meter high octagon shaped Stone Sutra Pillar standing in front of Manjusri Hall, was made in year 877 during Tang Dynasty. It is one of the two at the site. The characters marking on the pillar revealed the name of builders, construction date and the type of the one volumn sutra (佛顶尊胜陀罗尼经).




The buildings of Foguang-si were built according to its natural terraced landscape. Grand East Hall sits at the top terrace surrounded by hills on three sides, facing to the west.


The Grand East Hall is accessible by an extremely steep stone step-way through this unique stone arch door.



The two old pine trees, with age more than 1000 years, unbelievably are still excessively flourishing with growing vitality.



The two energetic old pine trees never failed to shade the adorable Grand East Hall for more than a thousand years, are now protected in the first grade preserved list of Wutaishan County.



The gorgeous structure of East Hall with its elaborate wooden brackets, beautifully constructed double roofs and ridge ornamental.



Stepping on the land in front of this authentic Tang ancient temple hall, I only realized that how much we are blessed with such a good causation to come to know the Temple and present here to show our greatest respect and bow to the Buddha images that have been stationed here for more than 1200 years.



Huge plank of timber door was found with some written messages by visitors from Tang Dynasty. When we arrived, this oldest wooden ancient door was closed and locked but upon request, the Dharma worker opened for us to pay homage to the treasured Buddhist cultural relics that survived from Tang Dynasty (618-907).



The East Grand Hall enshrined 35 images of Tang colored sculptures. The 33 figures of Buddha Sakyamuni, Amitaba, Meitreya, Bodhisattva, attendants are placed at the wooden platform altar encased behind an iron grill. They are varied from height 1.95 to 5.3 meter and for the figure of Rev. Yuancheng and donor Mdm Ning-Gongyu, they are much smaller but with great expressions. Buddhist images that survived for a history of more than 1200 years, appear vivid lifelike and beautiful especially after restored and repainted. The high level of sculpting skill from Tangs artisans are impressive.



The wall of The East Hall is covered with 10 over sq. meter of Tang's murals depicting Buddhist legends with thousand of characters, including the adorable Buddha, the compassionate Bodhisattva, the severe and stern Dharma kings, the beautiful dancing devas, the sincere devotees and donors. The painting art of these characters with their accessories and costumes are truly fine and impressive. The 296 arahat sculptures at the back and west side of the hall, are from Ming Dynasty(1368-1644). Originally there are 500 of them but half of it were damaged when the back wall collapsed due to rain corrosion.


The wooden tablet hanging at he main door of East Hall was written with 6 Chinese character 佛光真容禅寺 which means The true Buddha Lights Meditation Hall




The huge timber pillars of The East Hall.



The Tang's stone sutra pillar standing in front of The East Grand Hall is 3.24 meter high in a shape of an octagon. Building in year 858, it was also an important cultural treasure displayed at the site.




Zushi Pagoda standing at the south corner of The Eastern Grand Hall is the most beautiful pagoda in Wutaishan. It was hexagon in shape built with white brick in two layers. The bottom part was hollow with a door opened to the west and the top was a solid structure with a fake door. It was believed to be constructed during North Wei Dynasty (386-416). Pagoda Zushi was the only structure that was survived from the anti-Buddhism campaign in Tang Dynasty in year 845.



Pagoda Zushi bearing distinct influences from India in the structure, is the one out of the two pagoda that were built in this period throughout the whole China.



The solid upper layer of Zushi Pagoda is decorated with ornamental lotus petals and flower design.


The boundary of gray gneiss and Wutai green stone was exposed at the corner where Zushi Pagoda stands. The rocks were tilted, showing different kinds of structures such as folds, faults and kink bands due to late structural deformation.




Beneath the Tang styled Grand East Hall are a cluster of Ming and Qing buildings.



The position of East Hall provides an excellent view of the entire complex.


A scenic sight of site.



Some of the buildings at the lower terrace of the temple complex.



The yellow and green animal shaped roof ridge looks outstanding amidst a hilly green. It was built with colored gazed tiles.


The evening scenery at west direction taken from Grand East Hall.



Sadhu to this hardworking worker who using none of the modern equipment but his body labor to carry materials for perhaps some minor repair work of the temple.



The temples within the lower courts are mainly buildings of Ming and Qing Dynasty.



Manjusri Hall situated at northern side of the site, was built in year 1137 and restored in year 1351 during Jin Dynasty. The hall is an essential sample of early building structure by using only 8 pillars to make a large span in a shape of converted V, forming a large space to enshrine Buddha images. It was different from the common girder and beam structure. The Hall enshrines 7 figures of Buddhist images. Image of Bodhisattva Manjusri was at the center of altar with two attendants by his sides. The east, west and north walls originally covered with 500 arahat murals but now remain 245. The painting work is believed to be done in year 1430 and touched up within 1488-1505 during Ming Dynasty.



The site of Temple Foguang-si comprises of about 120 halls within its three courts building across its terraces.


The autumn hue started to embrace the temple site.



The beautiful courtyards.



Attractive back hill scenery.


Some structures at the backyard.


It seems like there is no guards or staff to specially look after this national cultural heritage site. The friendly lady in our picture was believed to be residents of the nearby village. Her duty is to collect some money for entrance ticket and promote some Foguangsi related items like books, photographs album and beads.



A serene unique sunset at Foguang-si



The cobbling road that leads to the temple site of Foguang-si.



Bloated with bliss of triple gems, we head for another destination via the village route






Very precious findings! Glad to see these photos!
ReplyDelete