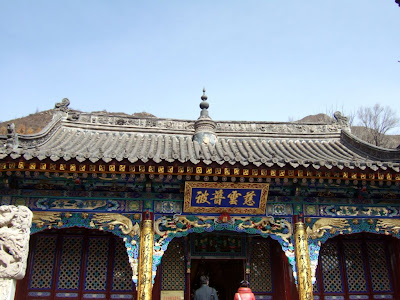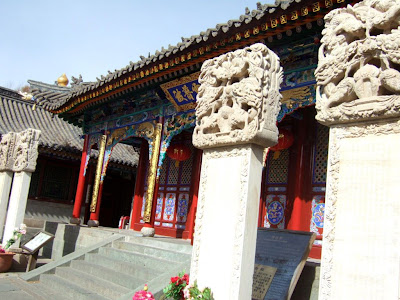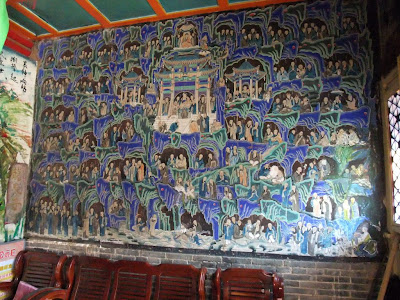
Dragon Spring Temple Longquan-si (龙泉寺) was named after the spring found near the site, and as it is situated at the mid ranges of Mountain Jiulong-Gang, it is also known as Nine-Dragon Ridge (九龙岗). The Temple was first built in Song Dynasty (1254-1324), restored in Ming (1368-1644) and expanded during late Qing Dynasty in late 20th century. It was originally an Ancestral temple for family of General Yang (杨家将). The temple site that built with 165 structures within its three courts, faces west and covers a total land area of 15900sq.ft. The Wall Screen, Marble Arch Gate and Master Puji's Stupa are the three arts treasure of Longquan-si .



It was believed that all human have 108 disturbing annoyance and misery in life and climbing the steep steps of a temple site is one of the ways to get rid of them. Similar to other temples in Wutaishan, Longquan-si also has to climb the 108 steps that links its Wall Screen to The Marble Arch Gate and its main site that lies 1700 meter above sea level. The set up of building structure of Longquan-si is quite different from other temples in Wutaishan. It has three individual Entrance Gate Doors that lined up horizontally in front of the site and yet are inter connected through small arch way from court to court. It was such a subtle arrangement to have all buildings constructed in accordance to its natural landscape.



The magnificent Arch Gate of Longquan-si has three entrances and four supporting pillars. The whole structures were made from white marble stone and fully carved with designs of contents like dragons, lions, birds, human beings, flowers, plants and many other items. All carved forms and shapes were closed to realistic. It is a true sparse arts treasure of today.



Longquan-si Front Marble Arch Gate is an incredible piece of prestigious work. It was done by more than 100 artisans lead by a young stone carving expert from Dingxiang County (定襄县) named Hu-Mingzhu (胡明珠). The project began in year 1923 and completed in autumn of year 1930.



According to introduction, there are 108 dragons and innumerable birds, fish, flowers, kinds of animals and people that were sophistical engraved on the white marble arch gate. The complicated yet vivid carving at the central arch were two dragons guarding a pearl with another two dragons flew up at the clouds. The carved contents at both sides of the arch include flowers, peach, persimmon, brushes, duster, paper fan, mirror and books. The Arch Gate has four square pillars and 8 slanting columns and all of them were carved with coiling dragons. The square base top of the external two pillars were carved with 20 over lions in various postures and the sides of its stone base were carried with beautiful dragon designs.


The four Chinese characters 峻凌霄汉(read as jun-ling-xiao-han) on the vertical plague placed under the roof eave at the central arch gate literally means a lofty mountain over the galaxy and the four words 妙通玄机 (read as miao-tong-xuan-ji) at the reversed plague has a meaning of something like cleverly versed with abstruse mysteries. Phrase written on the central horizon tablet were Foguang-Puzhao (佛光普照) meaning Buddha's light vastly shines.


Further to the Relic Stupa for venerable Great Master Puji, Temple Longquan-si planned to build a marble arch way in year 1915-16. To double sure that the project could be completed on time and built at a high standard of superior level in quality, the management followed an open tender system like today to look for the right person. The 22 years old carving professor, Hu-Mingzhu (胡明珠) was the most outstanding amongst all the well known artisans that were present to compete. The Abbot Weisu (维恕法师) personally interviewed him and was actually very impressed with his idea, his drawings, his wax made model and his presentation but finally decided not to award the job to him, as he being so young, Rev. was doubtful about his experience and ability to handle the contract. The work was sub-contracted to a team of artisans from Hebei. Unexpectedly, the team was constraint in ability and they were not up to the level to carry out such a highly professionalism expectation project. They encountered with more and more difficulties and hard time as the work progressed especially facing great problem when coming to carving section. The team at last gave up and left the project abandoned. The Management of the temple went back to Hu and without a second thought, Hu offered himself and proceeded to re-start the job immediately. Hu spent 6 years with his team and finally present to us such a wonderful masterpiece.



Buddhist phrases were inscribed on the top of each side of the arch gate which is completely covered with splendid carved designs of meaningful items. Prestige and gorgeous!




Hu-Mingzhu (1895-1968) came from the village of Jiazhuang-cun (贾庄村) of Town Hongdao-zeng in Dingxiang county (定襄县) was the chief project engineer of Longquan-si Arch Gate. He was borne in a poor family as his father though well versed in Chinese classics of Confucius, was only a teacher. Since young, Hu was very intelligent and had an absurdly strong memory. He was talented in arts relating to painting and calligraphy. At age of 12, he left home to learn the craft of stone carving arts from his teacher Liu-Yuancheng (刘元成), a versatile expert in this sector, from Yuanpin Town (原平市). Hu was very hardworking, observant, serious and keen in learning and always had his own innovation and style. His work was highly admired and praised by teacher and working mates. After 10 years with his teacher, he became an outstanding stone carving master, able to design, to draw and to organize the work by himself independently.


The East Court sits on the central axis on line with the Marble Arch Gate, is linked to the wall screen below by 108 stone steps.



The carvings of the pair of lions and the two tall 5-joints flag poles at the gate front appear all in white and are equally attractive and beautiful.


The life-like images of the squatting lions behind the marble Arch Gate are interesting. They have curling fur and wide opened round eyes. There is a little cub lying under the claw of one of the adult lions, biting and playing with his tassel.



Most of the structures leaned against the mountain ridges.



Buildings were harmonically set in their position.




The individual main entrance of the main halls are situated on a line horizontally.



Hall of Celestial Kings (天王殿) is the first hall behind the Marble Arch Gate. It was skillfully carved with flowers designs while the frame of its arch door was engraved with beautiful flying dragon designs. The Hall follows Taoist practice for arrangement of images in the Hall. Figures of fierce-look door guardians, dragon defeating god and tiger humbling god are housed in the hall in addition to the images of Future Buddha Maitreya, Dharma Protector Bodhisattva Weituo (韦陀菩萨) and the 4 Celestial Kings (四大天王).



Hall of Celestial Kings (天王殿), Maha Vihara Hall (大雄宝殿) and Avalokitesvara Hall (观音殿) are the three main structures in East Court of Longqian-si. Their individual main doors are beautifully adorned and carved with designs.


Stone built Dragon Head faucets at the front portion of East Court.



The courts have individual front gate by itself but they could be internally connected through these small overlapping arch doors.




Avalokitesvara Hall at the second court can be accessible from the side door.



The Hall enshrines Images of Bodhisattva Avalokitesvara at the center of the altar and Bodhisattva Manjushri and Samantabhadra by two sides.


Images of The twelve fabulous Bodhisattva in perfectionism (十二圆觉菩萨) were enshrined at two sides of the wall under the colorful wall sculptures. The stone stele that placed at the front yard were made in early 20th century but they were beautifully and artistically carved.



Generally covered with compassion (慈云普被) was the phrase written at the tablet under the roof eave of Avalokitesvara Hall (Guan-Yin Hall).


Avalokitesvara Hall is as if a structure hanged at the hill. It was surrounded with verandah.


The Maha Vihara Hall is much bigger than Avalokitesvara Hall. The Hall enshrines images of three Buddha: Amitaba, Sakyamuni and Medicine Buddha.



Besides the three Buddha, Maha Vihara Hall also houses 18 Arahat sculptures.


The Cross beams that were carved with glorious phoenix.



The Hall and door frames was variegated with colors and designs. The murals at its two inside halls were true piece of art.



The unique Puji Stupa at second court is a treasure to Longquan-si. The 1.5 meter high Stupa was built in memory of the late Qing Great Master Rev. Puji by his disciple. It was fully made from white marble stone setting on a squarish stone platform with folding lotus petals. Space within lotus petals are carved with 108 Buddha images and the four edges of the platform were carved with figures of the Celestial Kings holding the Stupa. Its octagon shaped base was carved with 8 giants. Figures of the future Buddha, Bodhisattva Maitriya was sculpted at the barrel shaped abdomen, each facing one direction. Other carving figurines including images of Master Puji in his teenage, youth, adulthood and old age. These gorgeous carvings are pieces of prestigious work.




Rev. Puji (1850-1912) with an original name as Li-deshan, was a great Dharma Master of virtue and merits. He worked for Government when he was young but was sick about their corrupted system. Having a deep sensation in the impermanence of life after the death of his parents, he left home to Wutaishan to become a monk at the age of 25. Being a Sangha, he worked hard in practicing Zen and also Pure land Buddhism. His effort and vigor resulted him with 5 penetrations and made him highly in fame and respected. Within his 37 years of Dharma age, he raised and collected millions of subscriptions and used them to repair and restore 12 temples in Wutaishan. To forever in memory of this great Dharma Master, his disciple built for him an awesome Stupa, six years after he passed away.



The eight flipping-up eaves on top of the barrel-shaped abdomen where a book of heart Sutra was carved, appear like a canopy. Sheltered under the canopy were the 4 altars enshrined with images of Maitriya facing 4 directions. Master Puji had said before he was the re-incarnation of the Bodhisattva. A plague inscribed with Stupa for Puji (普济墓塔) was placed under the eave.




It was said that there originally had a brass top over the round dome of the Stupa but was no more existing now.


Hilly views from the Stupa.



There are two main structures at the axis of the center court, one of which is the Offering Hall and the other is The Hall of Past Patriarchs. The Hall of Past Patriarchs situated just right in front of Puji's Stupa. An image of the venerable master Puji is enshrined in the Hall.



The Hall of Past Patriarchs (祖师殿).




The carved stone wall of the building structure.


Gorgeous dragon design at the door.


The murals


Manjushri Hall is the main structure lies at the axis of West Court where The Stupa for Master You-jingwen (岫净文公) was erected. The monk was the devotee of Master Puji and the 2nd generation Abbot of Nanshan-si. The Stupa for Master Puji was built by him. The structure was also a marble stone carved stupa tomb but smaller in size than his master's. It has two layers of lotus petals carved over its hexagon base and decorated with stripped clouds and jewels.




Some of its stone carving arts.



The carved pillar base.



The exquisite green stone built Wall Screen is another wonder of Longquan-si. It was measured 7 meter in height and 14 meter in width. Inlay at the center is a whole piece of marble carved with illustration of all main temples in Wutaishan. The constituent arrangement, design, technical skill of its stone carving work exude its innovation and delicate beauty.


The carvings at the inlay marble stone beside having major temples of Wutaishan, it also includes people, floral and fauna. The image of Bodhisattva Manjushri riding the lion was carved at the central position.




The scenic sights of the ridges behind the Wall screen.



Basing on an introductory article, the stupa for the patriotic Yang-jiye (杨继业)was located along the slope, one km away at north west direction from the temple site. It was said that his son General Yang-Wulang (杨五郎) after become a monk at Wutaishan, buried him here and built a stupa named Linggong-Ta (令公塔) as the title bestowed to his father by Song Emperor after he was sacrificed.



The surrounding scenery from the temple site to the Dragon Spring.



Pine tree park at Dragon Spring.



The Dragon Spring that gives out crystal clear, soothing and refreshing water, was found at the gorge by the east side of the temple site. Many locals coming here by cars will bring along with them large bottles to fill back the water. As per legendary saying there were nine notorious dragon in the past and Bodhisattva Manjushri used his spiritual Dharma power to subdue them and confine them under the mountain. And it was said that if looking into the spring water, there are shadows of the nine dragons but we saw nothing as the natural well was too small and dark.



Temple Longquan-si was situated exactly at the foot of Wutaishan Central Peak, embraced by nine ranges. The landscape from distance appears like nine dragons squeezing forward to drink the spring water. That was the reason why the temple site was also called as Nine Dragon Ridge (九龙岗).



Stalls selling antique souvenir along the stair way coming down to car park.


Saying good-bye to Longqian-si and proceed to our next temple Nanshan-si.



Temple site of Longquan-si is more than 5 km away from the main road. It was a blessing for us that a group of China Government Officials coming here to do some research, offered us a lift to their hotel situated just right in front of the main road where we could take a green bus to Nanshan-si. Undoubtedly, blessings always are there for people in strong faith.


Some of the hotels along the main road in this part of Town Huaitai-Zhen.


Where is this temple location?
ReplyDeleteIs it in Longquan?